Introduction
Historical Remarks
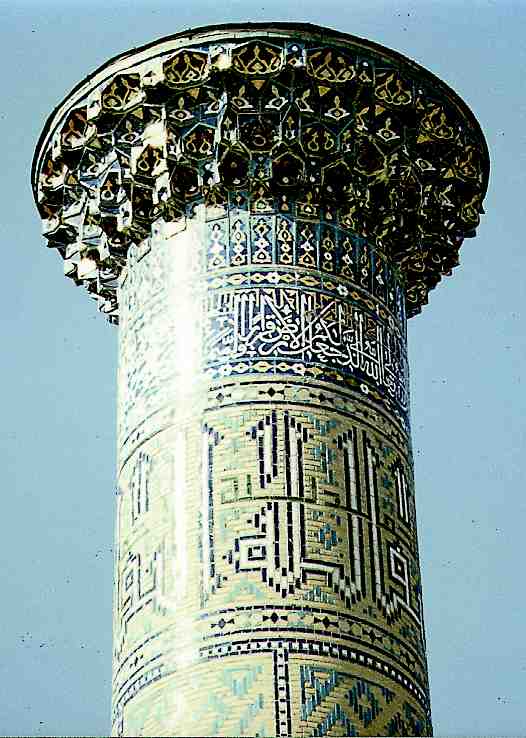 Muqarnas is the Arabic word for stalactite vault, an
architectural ornament developed
around the middle of the tenth century in north eastern Iran and almost
simultaneously, but apparently independently, in central North Africa.
Muqarnas is the Arabic word for stalactite vault, an
architectural ornament developed
around the middle of the tenth century in north eastern Iran and almost
simultaneously, but apparently independently, in central North Africa.
Two points about these new forms are of importance. One is that, from the late
eleventh century on, all Muslim lands adopted and developed the muqarnas,
which became almost as common a feature of an elevation as the Corinthian
capital was in Antiquity. The second and far more important point is that,
from the moment of its first appearance, the muqarnas acquired four
characteristic attributes, whose evolution and characteristics form its
history: it was three-dimensional and therefore provided volume wherever it
was used, the nature and depth of the volume being left to the discretion
of the maker; it could be used both as an architectonic form, because of
its relationship to vaults, and as an applied ornament, because its depth
could be controlled; it had no intrinsic limits, since not one of its
elements is a finite unit of composition and there is no logical or
mathematical limitation to the scale of any one composition; and it was
a three-dimensional unit which could be resolved into a two-dimensional outline.
The fifteenth century Timurid mathematician Ghiyath al-Din Mas'ud al-Kashi
(~1380 - 1429) defines the muqarnas
in his practical way as: "The muqarnas is a ceiling like a staircase with
facets and a flat roof. Every facet intersects the adjacent
one at either a right angle, or half a right angle, or their sum, or another
combination of these two. The two facets can be thought of as standing on a
plane parallel to the horizon. Above them is built either a flat surface, not
parallel to the horizon, or two surfaces, either flat or curved, that
constitute their roof. Both facets together with their roof are called one
cell. Adjacent cells, which have their bases on one and the same surface
parallel to the horizon, are called one tier." [1]. In addition there
are intermediate elements which connect the roofs of adjacent cells.
(For a more detailed explanation, see the example in the following chapter.)
Al-Kashi distinguishes four types of muqarnas: The Simple Muqarnas and
the Clay-plastered Muqarnas, both with plane facets and roofs, as well
as the Curved Muqarnas, or Arch, and the Shirazi,
in which the roofs of the cells and the intermediate elements are curved.
The plane projection of a simple element (either cell or intermediate element)
is a basic
geometrical form, namely a
square, half-square (cut along the diagonal), rhombus, half-rhombus
(isosceles triangle with the shorter diagonal of the rhombus as base),
almond (deltoid), jug (quarter octagon), and large biped (complement to a jug),
and small biped (complement to an almond). Rectangles also occur.
The elements are constructed according to the same unit of measure, so they
fit together in a wide variety of combinations.
Al-Kashi uses in his computation
the module of the muqarnas, defined as the base of the largest
facet (the side of the square) as a basis for all proportions.
The muqarnas is used in large domes, in smaller cupola, in niches, on
arches, and as an almost flat decorative frieze. In each instance the
module as well as the depth of the composition is different and adapts to
the size of the area involved or to the required purpose. The muqarnas is
at the same time a linear system and an organization of masses.
There is a relatively unbroken tradition of architectural practice in the
Islamic culture. From the Ilkhanid period until
today, 700 years later, the elements mentioned above did not change, but at the
same time more elaborate muqarnas were constructed in which we find elements
like five-, six-, or seven-pointed stars.
Here is a link to the website with a great survey on plans of Muqarnas, ordered
by there geographic and historic relations:
www.tamabi.ac.jp/idd/shiro/muqarnas/
In this
detailed picture of a
muqarnas at Bastam
(an Ilkhanid shrine situated midway between Tehran and Mashad) you see a
few cells and the
correlating plan. These
cells consist of two facets, or vertical sides, with their curved roof.
In general a roof can be
a flat surface, not parallel to the horizon, or two joint surfaces, either flat or
curved. The roofs of two adjacent cells can be connected by intermediate
elements consisting of one surface, or two joint surfaces. A row of cells,
with their bases on the same surface parallel to the horizon, is called a tier.
On the lower tier we see from right to left (in the plan: beginning at the upper
right corner of the non-shaded area): an intermediate element based
on a small biped, a cell based on a rhombus, then two broken intermediate
elements, a cell based on a quarter octagon, an intermediate element based on
a small biped, a cell based on a quarter octagon, again an intermediate element
based on a small biped and a cell, with only the right facet visible, based on
a quarter octagon. On the tier above: a cell based on an almond, a cell based
on a quarter octagon, three cells based on an almond with a fourth one being
barely visible.
Basic Geometrical Forms
The plane projections of the two different types of elements,
cell and intermediate element, are simple geometrical
forms. There are six such forms that are used most often:
square, rhombus, almond (deltoid), jug (quarter octagon), large
biped (complement to a jug) and small biped (complement to an
almond).
Without context there exists no one-to-one
relationship between cells, intermediate elements and their
plane projections (see the rhombus example).
In the following we present the basic
geometrical forms according to Al-Kashi [2, 3] and possible
realizations as cells or intermediate elements. The side
measuring the length of the module always lies at the bottom of
each picture.
- Square
Square as a cell.
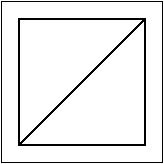
[Animation]
[VRML Model]
- Rhombus
Rhombus both as a cell and as an intermediate element.
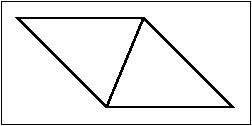
cell:
[Animation]
[VRML Model]
intermediate element:
[Animation]
[VRML Model]
- Almond (deltoid)
Almond as a cell.
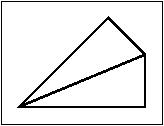
[Animation]
[VRML Model]
- Jug
Jug as a cell.
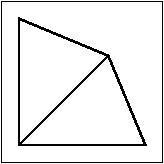
[Animation]
[VRML Model]
- Large Biped
Large biped as an intermediate element.
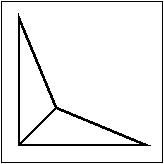
[No Animation available]
[No VRML Model available]
- Small Biped (complement to a jug)
Small Biped as an intermediate.
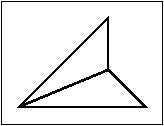
[Animation]
[VRML Model]
South Octagon Vault of the Takht-i Suleyman
The Takht-i Suleyman (Throne of Salomon) is situated in a wide valley
at an altitude of approx. 2000 m, ca. 30 km North of Takab, N.W. of
Tehran. The Sassanian sanctuary here flourished in the 5th and 6th
century and was one of the three main fire sanctuaries. After the
Islamic conquest it remained important as a
Zoroastrian temple until the 9th century. In the 13th century the
Ilkhanid ruler Abaqa (1265-1281) constructed a summer
palace on the southern part of the ruins, partly based on the same
layout and using former construction material.
As the Mongol court
was used to living in tents, the construction of the palace was not made
for eternity and soon fell to ruins. In the ruins of the western part of
the palace a
plate
has been found, which was recognized as a construction plan for
a muqarnas vault. In analogy to this plan, Ulrich Harb proposed
a possible plan
to reconstruct the much simpler south octagon vault [6]. This plan
is the base of our construction.
![[104 kB]](./Img/t_suleyman00.jpg)
![look into the vault from beneath [108 kB]](./Img/t_suleyman01.jpg)
![detail [84 kB]](./Img/t_suleyman02.jpg)
This
animation [180kB]
blends between Harb's plan and our construction.
 
Video
Magic of Muqarnas
Stalactite Vaults in Islamic Architecture
Yvonne Dold-Samplonius
Silvia Harmsen
Susanne Krömker
Michael J. Winckler
Duration: 18 min
Format:
PAL or NTSC
May 2005
|
We have completed the DVD/VHS
with an accompanying booklet in English.
Audio traces are in Arabic, English, German, Persian, and Turkish.
Sorry, but we do not ship the video any more.
Since January 2015, the English version is available for free via the following link
www.ub.uni-heidelberg.de/archiv/17446
|
|